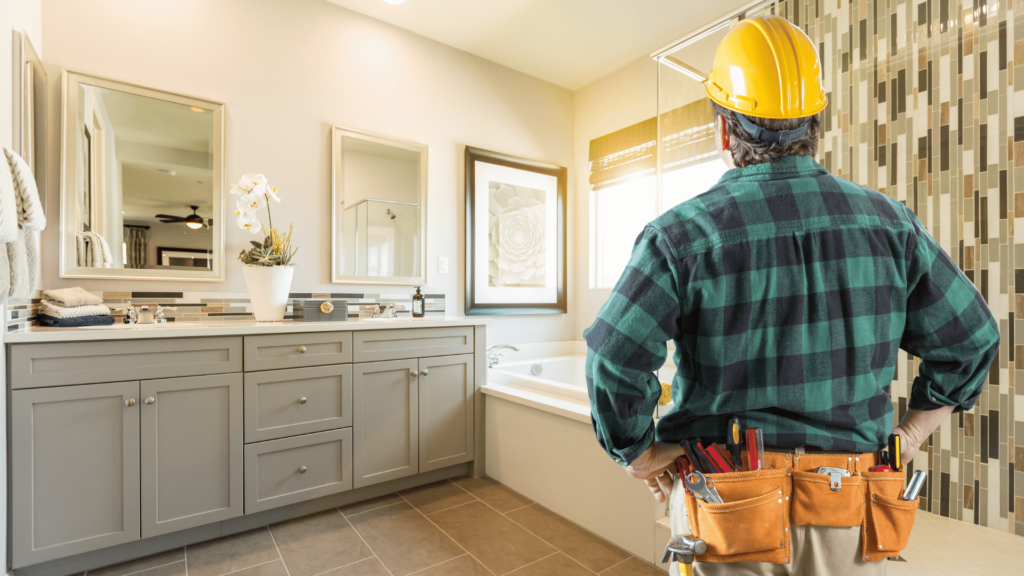Living in a small home can be a rewarding experience, but it often requires thoughtful planning and creative solutions to make the most of limited space. Whether you’re looking to expand your home with additions or renovate existing areas to enhance functionality, there are numerous strategies to optimize every square foot of your living space. In this comprehensive guide, we’ll delve deeper into innovative solutions for maximizing space in small homes.

Embrace Multi-Functional Furniture
Multi-functional furniture is a game-changer for small home living. Look for pieces that serve multiple purposes, such as sofa beds that double as guest accommodations, storage ottomans that provide extra seating and stow away blankets or toys, and dining tables with built-in extensions or fold-down sides for flexible seating arrangements. Investing in furniture that adapts to your changing needs allows you to maximize space while maintaining versatility in your home layout.
Utilize Vertical Space
When floor space is limited, it’s essential to think vertically. Install floor-to-ceiling shelving units or wall-mounted storage systems to maximize storage capacity without sacrificing valuable floor space. Consider utilizing tall bookcases or floating shelves to display decorative items or store everyday essentials. Additionally, don’t forget to explore overhead storage options in closets or garages to keep seasonal items organized and out of the way.

Open Concept Layouts
Opening up your floor plan can create a sense of spaciousness and flow, even in a small home. Knocking down non-load-bearing walls between the kitchen, dining, and living areas can create a seamless transition between spaces and allow natural light to penetrate deeper into the home. An open concept layout fosters better communication and interaction among family members while maximizing visual continuity, making the space feel larger than it is.
Built-In Storage Solutions
Custom-built storage solutions are a must-have for small home living. Consider integrating built-in cabinets, drawers, and closets into underutilized areas such as staircases, alcoves, and corners. Customizing storage to fit your specific needs ensures efficient use of space and helps keep clutter at bay. Whether it’s a built-in desk nook for a home office or floor-to-ceiling pantry shelves in the kitchen, tailored storage solutions can significantly enhance the functionality of your home.

Optimize Outdoor Living Spaces
Expanding your living space outdoors can provide much-needed breathing room in a small home. Transform your backyard or balcony into a functional extension of your indoor living space by investing in weather-resistant furniture, outdoor rugs, and decorative lighting. Create distinct zones for dining, lounging, and gardening to maximize usability and enjoyment. Consider adding privacy screens, pergolas, or trellises to define outdoor spaces and create a sense of enclosure.
Lighten Up with Mirrors and Reflective Surfaces
Mirrors and reflective surfaces are powerful tools for visually expanding small rooms and maximizing natural light. Place mirrors strategically to reflect light from windows and create the illusion of depth and spaciousness. Consider installing mirrored closet doors or incorporating mirrored backsplashes in the kitchen to amplify light and create a sense of openness. Additionally, opt for glossy finishes on furniture and accessories to further enhance light reflection and create a bright, airy atmosphere.

Streamline Your Design Aesthetic
Simplicity is key when it comes to small home design. Opt for a cohesive design aesthetic characterized by clean lines, neutral colors, and minimal clutter. Choose furniture with slim profiles and open legs to create a sense of visual lightness and openness. Select furnishings and decor that serve a purpose while also contributing to the overall aesthetic of your home. By maintaining a streamlined design approach, you can create a cohesive and inviting environment that maximizes space and minimizes visual clutter.
Conclusion
Maximizing space in a small home requires a combination of creativity, functionality, and practicality. Whether you’re adding square footage with clever additions or reimagining existing spaces through strategic renovations, there are endless opportunities to optimize every inch of your living space. By embracing multi-functional furniture, utilizing vertical space, adopting open concept layouts, integrating built-in storage solutions, optimizing outdoor living spaces, incorporating mirrors and reflective surfaces, and streamlining your design aesthetic, you can transform your small home into a comfortable and efficient living environment that meets your needs and reflects your personal style. With the right approach and creative solutions, no space is too small to live large and thrive.


